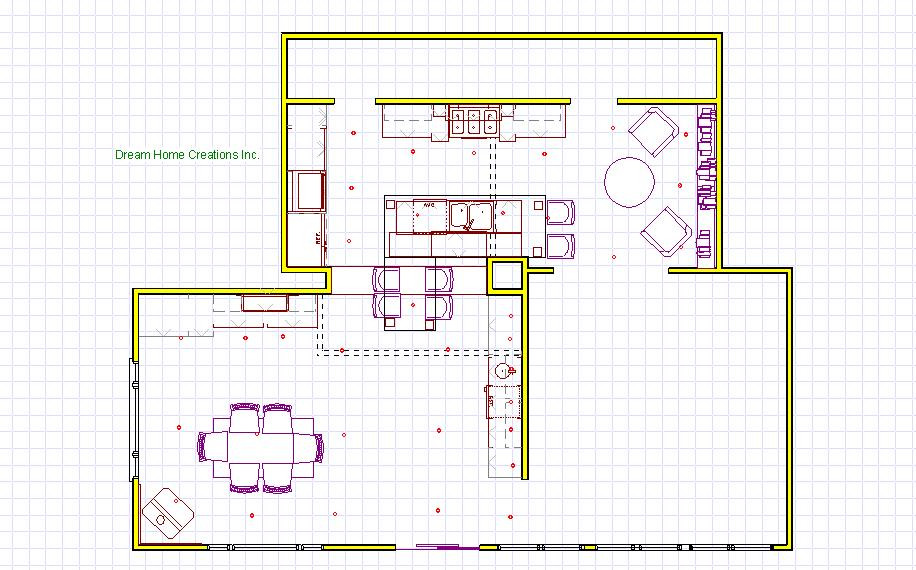
Interior Design
Dream Home Creations Interior Design Services cover all aspects of a Residential Design. In the comfort of your own home we work with you on all the design aspects of your project and then if you wish, represent your expectations moving forward through the many pitfalls in the Reno industry. As an option, clients can choose to buy our Products and Services. This inherently assures our clients a higher level of comfort through the Reno process because now having everything under one Company roof, the project is much easier to Manage. In addition, if you have any questions, concerns or scheduling changes, you only have to make one phone call.
This is also true when it comes to Design issues. As an Interior Design Firm we observe all aspects of a homes design and decor. When we make or examine a Kitchen Design for example, were looking to make sure that the design is going to integrate properly into the space. We want to ensure that the design details, the design style and materials used, flows coherently with the adjacent rooms and the rest of the home. Kitchen designing is more than just designing Kitchens!
At Dream Home Creations our goal is to make your project an enjoyable experience and to far exceed your expectations.

Dream Home Creations Designs and Sells
- Kitchens
- Bathrooms
- Interior Design/Decorating
- Basements
- Home Design
- Renovation Services
It is important to note, that after the design process, DHC can also provide all of the Trade Services (if applicable) to complete the Construction Phase. In other words, DHC can provide the entire Interior Design Solution. Dream Home Creations is affiliated with some of the best people and suppliers in the business ensuring quality designs, quality furnishings, timelines and superior workmanship.
Our Process
1 - FREE Consultation
2 - Layouts and Visuals
3 - Complete Design Presentations
4 - Project implementation

Layout and Visuals
To begin the Design process, a complete layout design plan is required. In some cases a client may only want an understanding of design concepts through the consultation and then perhaps a basic layout with 3D visuals to give them an idea on how the space will look after implementation. Design layouts can be all encompassing and are priced accordingly.




















