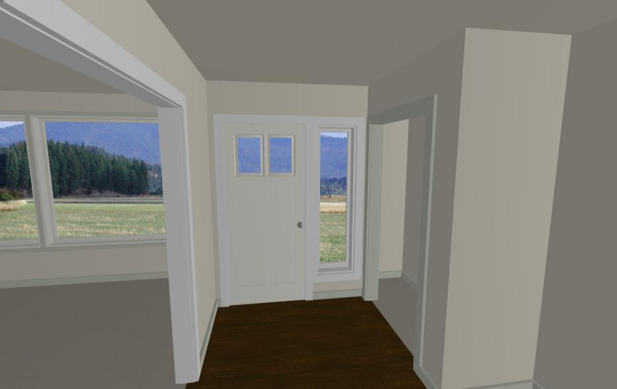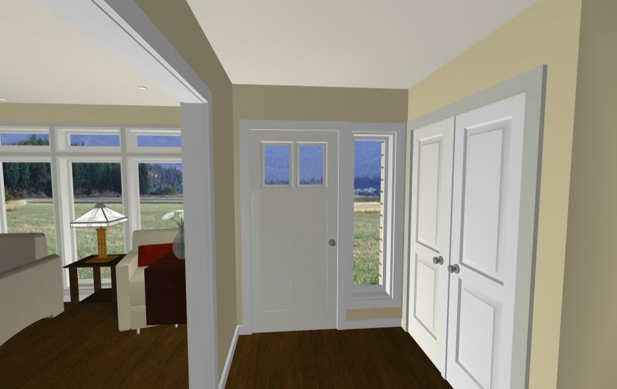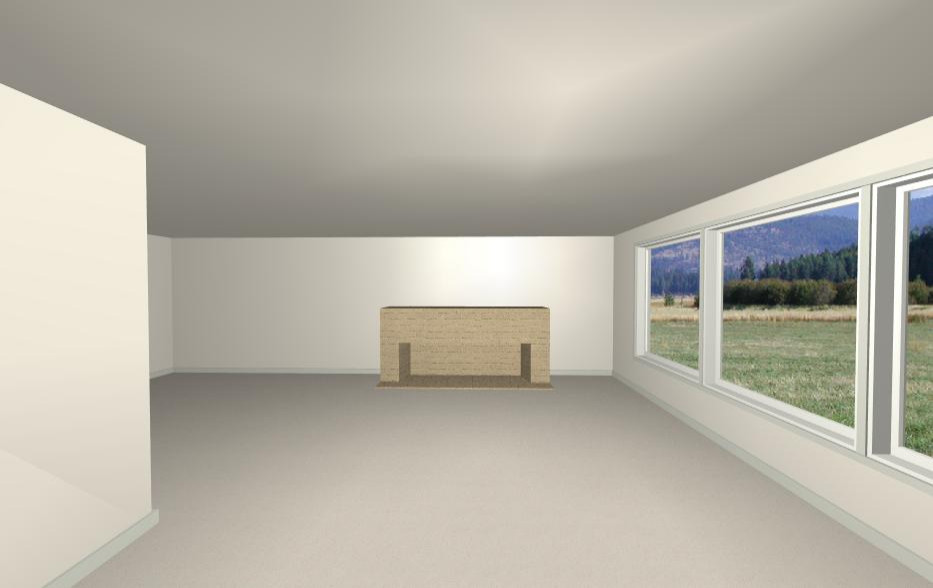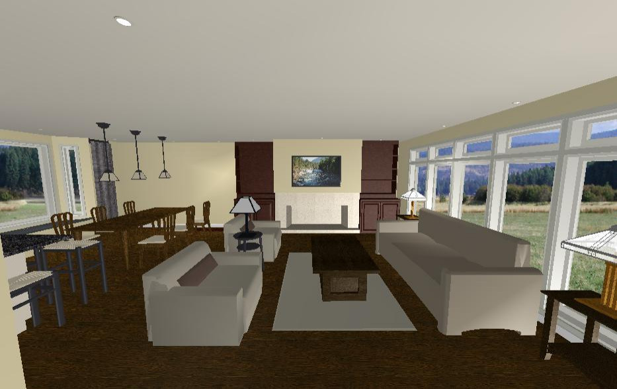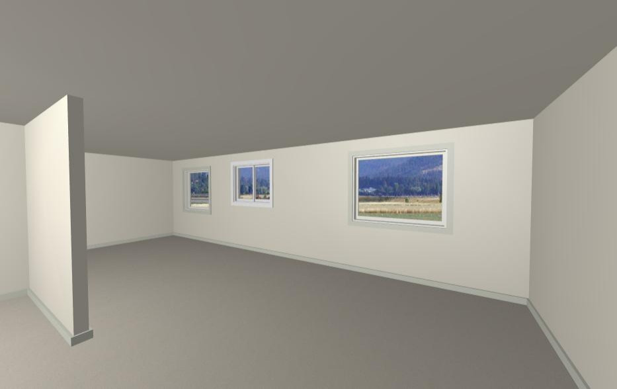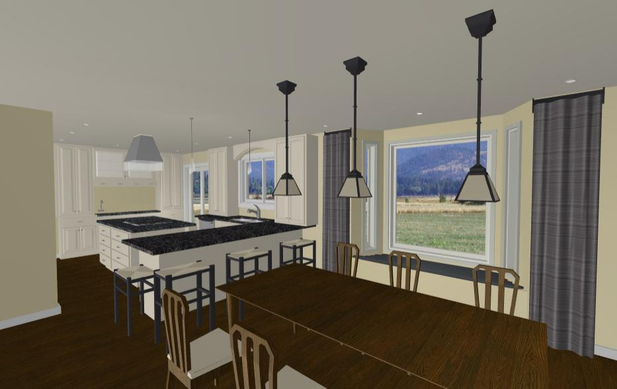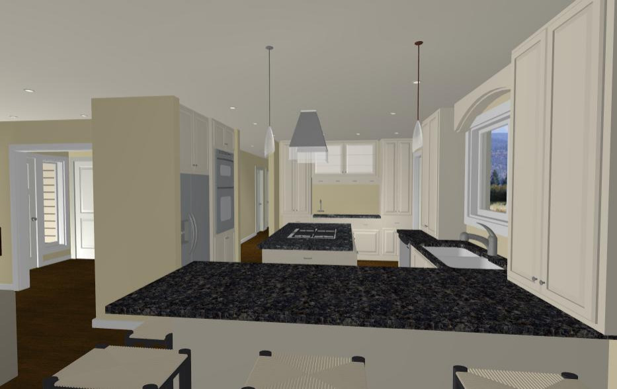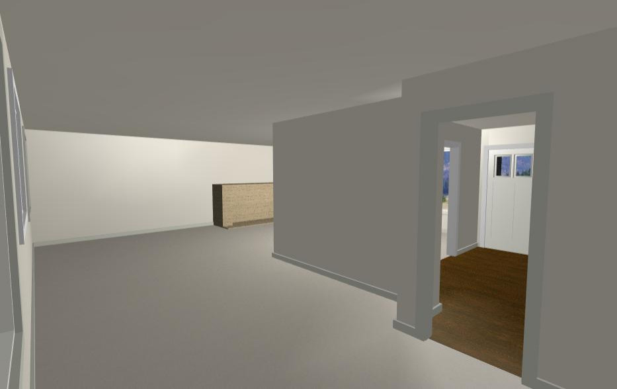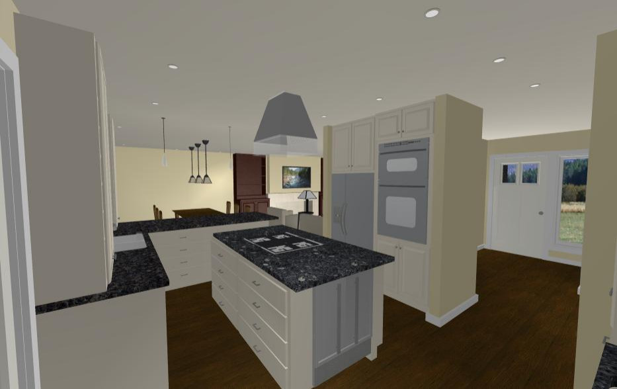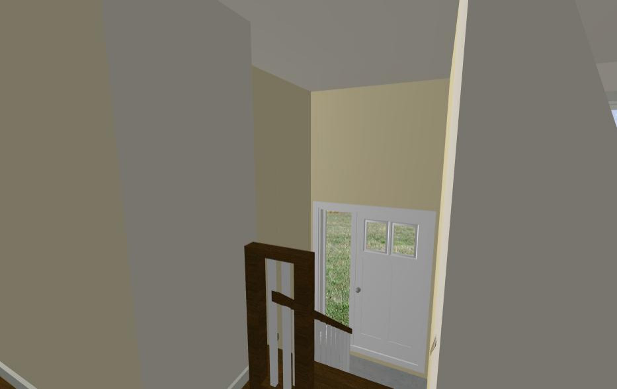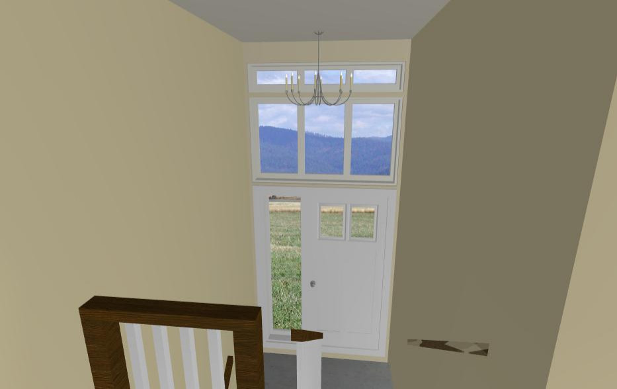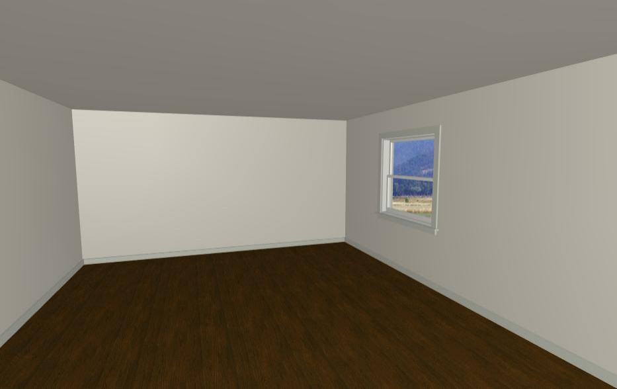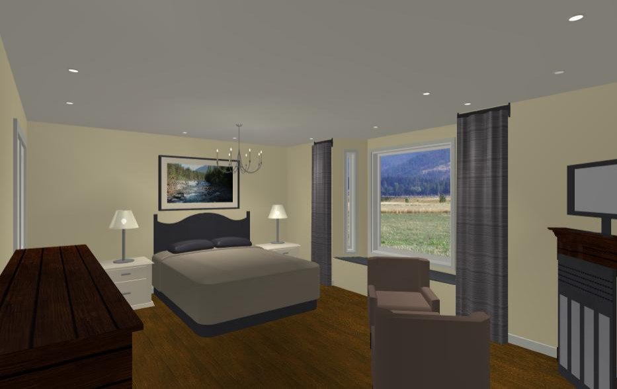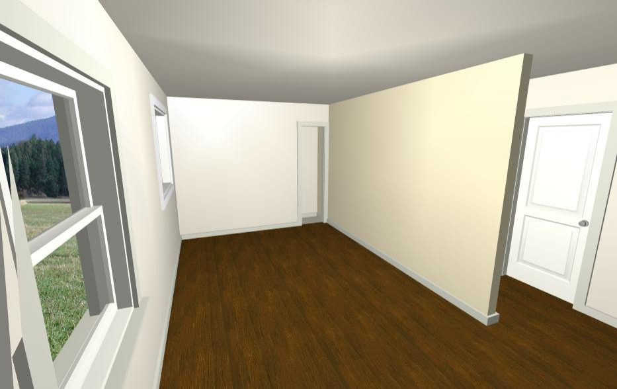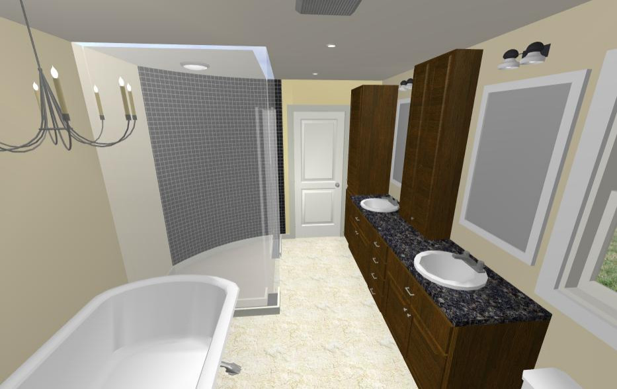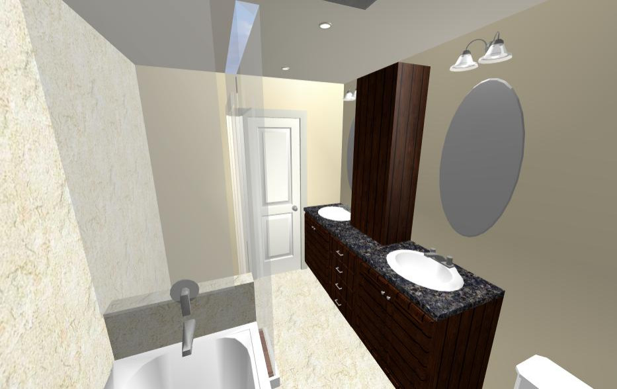
Reno's - Where and What's the plan?
"Reno's these days are extremely popular" says Scott Miron DHC's General Manager and Project Management. "In our experience we have found that in order to have a successful Reno all aspects of the finished product has to be known and visualized. The only way this can be accomplished is by designing the finished space thoroughly enough from the finishing materials all the way through to the features and furnishings and then work back from there. This will inherently govern the project more effectively because everyone knows how and what's going into the finished space".
Dream Home Creations is unique in this regard because the entire project can be managed under one roof. Our services are all encompassing including:
- Interior Design Layouts and 3D Visuals
- Architecture
- Engineering
- All Trade Services
- All finishes/Materials
- Interior Decorating
If you wish, we can break out our services separately and only provide the services you need.
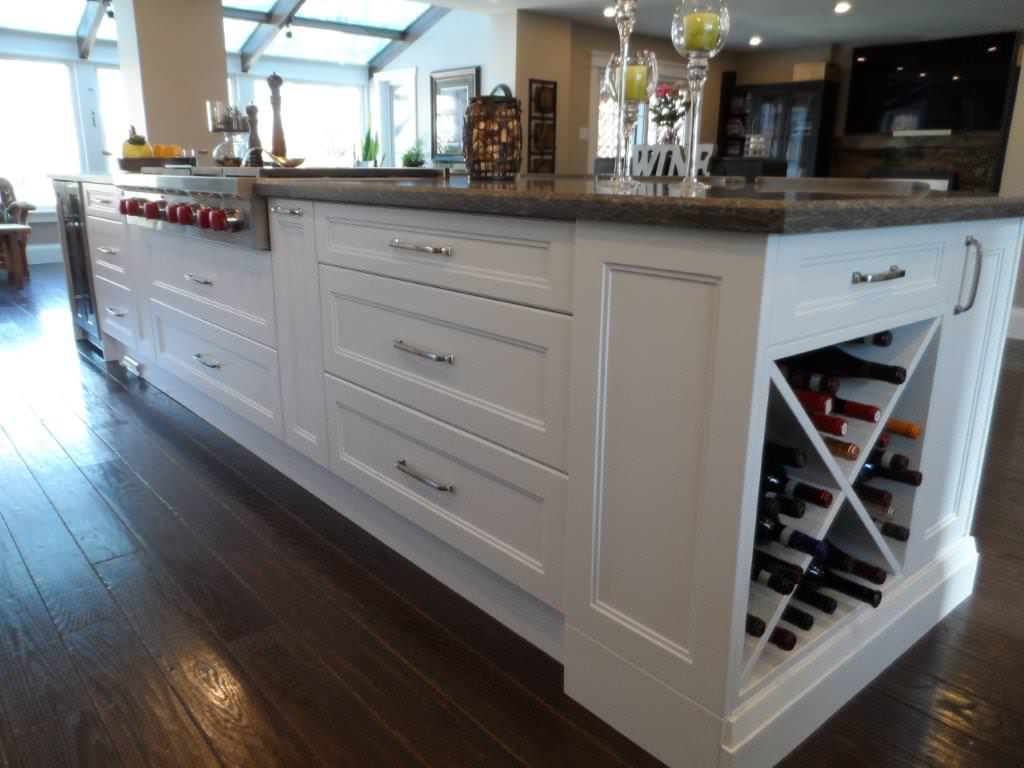
Let's list off the changes that have been made to this layout:
All windows have been altered and located for maximum impact.
Bay windows introduced in the dining room area and master bedroom.
An additional window introduced over the back entrance door-way to improve lighting and visual impact.
The linen closet was removed in the back hallway to open up the area and again for improved lighting and visual impact.
The Kitchen area was increased, now allowing a state of the art Kitchen Design to be implemented and for an open concept theme between the kitchen and the living room.
Double doors introduced in the foyer.
In the Kitchen a patio door was introduced to allow direct access to a deck patio area, rather than having to use the back door.
Curved walls were added in the master bedroom. This not only adds detail, but actually allows the entrance to the room to function and makes possible the master bedroom size to be increased.
A wonderful large walk-in closet was introduced in the master bedroom.
The main bath and ensuite were upgraded to the max. Again the curved wall in the ensuite shower adds nice detail.



